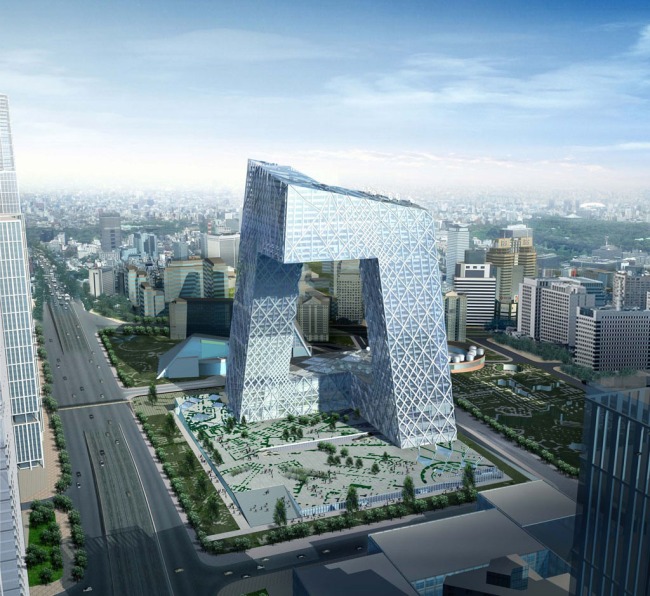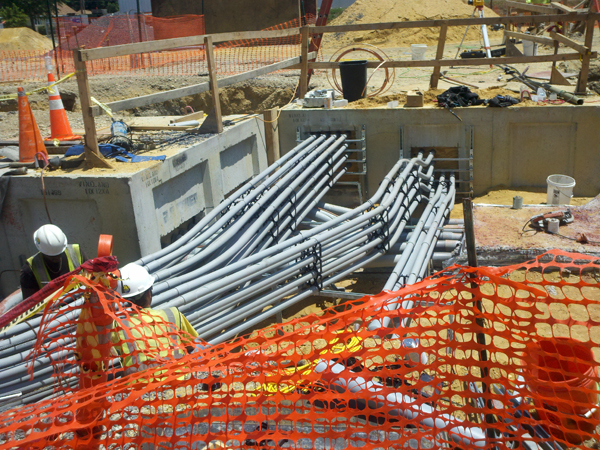Today’s technology is rooted in the work of Sir Isaac Newton. Contemporary physics’ paradox in resolving the difference between magnetism and electricity implies multiple truths and we wonder what drove Newton’s work and what drove Einstein’s? Einstein’s theory of relativity works for a bomb or nuclear energy, but it has yet to be proven per Newton. Newton’s calculus, which was developed under patronage, changed with our cultural paradigm as our buildings and music took us from the Renaissance to the Baroque, peaking in Austria with Bach and Roman inspired pluralistic Architecture.

Il Gesu delivers its message from its two dimensional forms and proportions, three dimensional forms and proportions, its shadows, and the juxtaposition of all elements, asking, were the Italians particularly self-conscious of their role in culture, religion, and empire?
Modern physics tells us that all we understand of the atom, the body, the cell might be the product of our culture finding the right frame for the right picture, the clock, the microscope, the voltmeter; these symbols are arbitrary and this is a language. The specific physics of Einstein’s theories, statistically drawn apart from Newton’s mechanics, may have been driven by the necessities of World War II. Newton’s choice of bodies may be driven by forces culturally significant and powerful in his era and geographic region. These bodies may still be present in some or all their form today. We can ask, what is Einstein’s theory specifically, what is Newton’s, with their physics drawn in relation to other physics; what alternate physics could we have developed in our world history and who would have a voice today? Are our physics culturally and technologically restrictive and what can we achieve with scientific diversity?

Following the form of Rem Koolhaas’ CCTV Building, we struggle to identify historical origin and cultural ownership.
Tesla believed our present cultural paradigm, seeing space travel as the future, our organism stemming from the radiation of the sun, limits our options in use of energy, a juxtaposition inducing limitless options from a change of perspective. A similar phenomenon can exist with architectural form; Sullivan wrote that “form ever follows function” which we can interpret as form should stem from the function of its materials, form should reflect its message and its use, and form, as culture, follows function, its use and message. Is the evolution of our form similarly restrictive? Culture as form is perceived individually and collectively, it is used, interpreted, and it works on and for its users and owners. Per Tesla’s difficulties with energy, we can begin thinking about our difficulties with human form and culture. Do we have culturally pluralistic forms, as possibly existed during the Baroque, today? Do we have diversity of form and culture? Do we have the physics to support these cultural paradigms per form follows the function of its materials, the correct laws explaining the correct lighting to match the correct building, the correct culture behind the correct physics to explain the correct ethos of the correct cultural mission for the correct building? Do we have diversity in form, culture, and science?
Finally, we can begin to think about our technology that we buy and use, our refrigerators, microwaves, televisions, and computers, which change our eyes and needs and reflect back to our architecture. Are we preparing ourselves for an exponentially complex future and its benefits to our individual and collective expression and understanding?
