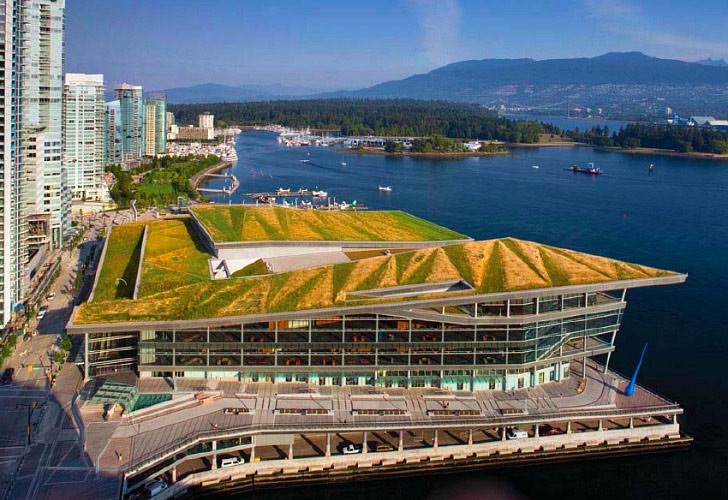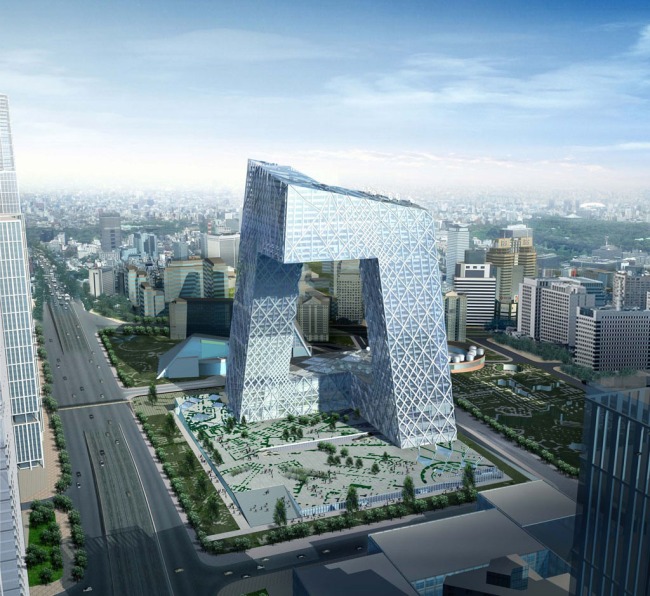People have always been building things for peoples’ needs. Presumably the first fork did not fit everyone’s hand and multiple forks were made before today’s common fork was formed, its form, its material, and its life span. Product developers know that some things become unusable for reasons better left unpublicized and products receive a lifespan. Old things can be slippery, not in tune to dining culture, or dangerous to use.
The first computers required a lifelong career in government to be useable. The first personal computers required a Silicon Valley type home with your body and use measured for computing. Now all homes are capable of containing a Silicon family house.
Cellphones were designed with telecom data use habits in mind, often found in office call centers, the fire department, police station, or government agencies. The salesman had to employ the customer in telecom over time in order to sell them a home phone, broadcaster, receiver, and plant in one handheld package.
Like the fork, the cellphone expires and no longer feels as useable in its user’s hand. Like the fork, the cellphone was not first designed for all people. New cellphones work for most people who invested in personal computers and the internet, but they don’t work for anyone else without guidance or instruction.
Today, with UCLA building a nanotechnology research lab to develop lower power use utilities, we have a chance to reinvent the wheel. Computers, cellphones, books, and anything electronic, requiring power, or having a physical appearance can be redesigned for those who never invested in technology before, or who did not have the buying power before Tesla and Edison.
Residential home architects are developing a new type of house and a new type of remodel process involving teaching users how to move around and observe space differently. This can be categorized under modular homes or apartments, prefabricated, sustainable, or anything else with the development curve of the new cellphone.
While everyone gets a new phone, we have a new density of information we can present in a cellphone picture, we have new norms for human appearance and new signage for new normal people.
This whole process in a sense turns the cellphone buyer into a conscious designer of their space. With the cellphone market working so steeply to keep its novelty factor, we technically have cellphone buyers ordering cellphones that in actuality build alternate hospitals or sky rise hotels. We are getting close to being able to pay product users for their work.
Ultimately, we are looking to increase this curve to develop live materials. Live drywall, live steel, and live concrete that saves you money at the gas station, and optimistically can move walls around with the click of a mouse, replace a computer screen due to advances in optics and conductivity and by being paid and cared for similarly to silicon inside your ventilated computer case or cellphone.
Another dream proposal is a space where we interact with our cellphones in a public environment: seeing a map of a shopping mall on an arbitrary piece of drywall as we enter, sharing meaningful data with others on a window in a cafeteria, and even having virtual spaces ordered for us to fill in empty rooms.
This magic has worked in the labs, I am witness. My question is, is there a better use for this investment, can we put this on hold while we build a better multinational hospital, school, workplace, or park? Something to cure old disease, find resolutions to war, create better food, lead to a better society? Or to give the user complete control over the development cycle? Should any of this have been electrical or steel in the first place?







