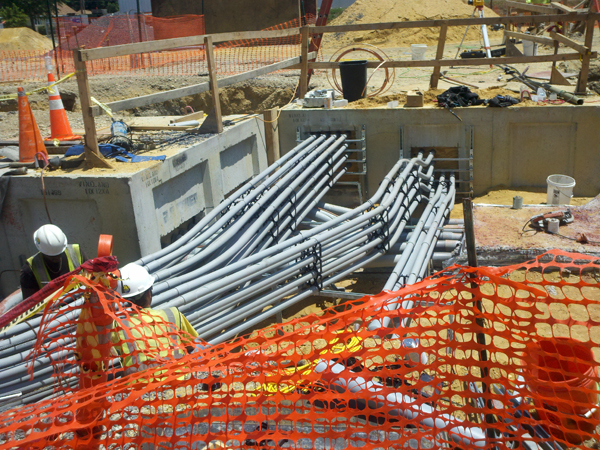Architectural projects in a design build environment are the hard work of people across trades and disciplines. The exact electrical light switch location may be the work of a 1 year apprentice electrician, measured precisely with tools and use in mind. Ultimately, we want the architect and owner to agree with every design decision. Yesterday, architects had much more control over materials used and means and methods. Today, we have design build firms like McCarthy and Clark Builders known for their talents in choice and application of materials.
Applying BIM on a design build project, we are ultimately looking at increasing accuracy of desired results, increasing communication, increasing knowledge of tools and materials required, and reducing the job schedule time. We are saving money on labor, materials, and equipment and using visual media to communicate across disciplines—builders, managers, clerks, designers, tradesmen, drafters, and administrators. Ultimately we are looking at saved money which may be used for higher priced materials, expanding the footprint or height of the building, more modern digital/electrical technology within the building, or cash profit, usually contradictory to long lasting design/build relationships and resultant capital.
When considering details, we need to be wary of turning the tradesman into a hired assembly man employed by Ikea. Certain decisions, the overall form and use of the building, needs to be signed off by architect and owner, the inner, outer and structural workings signed off by the engineers. Design decisions are made only when necessary; with use of modern BIM tools, take off schedules from design models align with day to day schedules align with financing, insured with collective sign off to ensure construction is on time, the design intention and engineering mission are reflected, and the client is happy that this building will suit their personal needs and decides to invest in the engineers’ and architects’ take on the future or present.
The steel union is trained in the particularities of welding and can be consultant to the structural engineer, signing off on individual details and having an allowed list of situations to leave to the field. The same goes for wiring methods for the electricians and installation methods for the fitters. At the end of the day, more voices are heard and more work is accomplished. The apprentice owns a piece of the intellectual property, he is a manager of his own take on the project, and the overall building is uncompromised per traditional specs and present requirements of meeting expectations of BIM prepared projects.
Ultimately, looking at a design build project where the design of the façade itself can be delayed until the end of construction or just before installation of windows, you have much more talent assigned to your project, much more intelligence for the architect and builder to use, the construction manager and owner to sign off on, and each individual contractor to take home and continue to develop throughout their careers.
While certain aspects of the documentation we leave incomplete, we need to continue developing modern documentation formats, modern drafting standards for time frame schedules and supplementing drawings, financial charts and supplementing drawings. Similarly, field details bridging to approved BIM coordinated drawings bridging to approved design drawings, supplemental drawings to take off tables for material order or fabrication, produced by architects, engineers, builders, contract management or labor, digitized or not. We need cohesion and immediacy which is presently counterintuitive in multi production(digital, traditional) and multi platform(Excel, Word, Revit) working environments.
